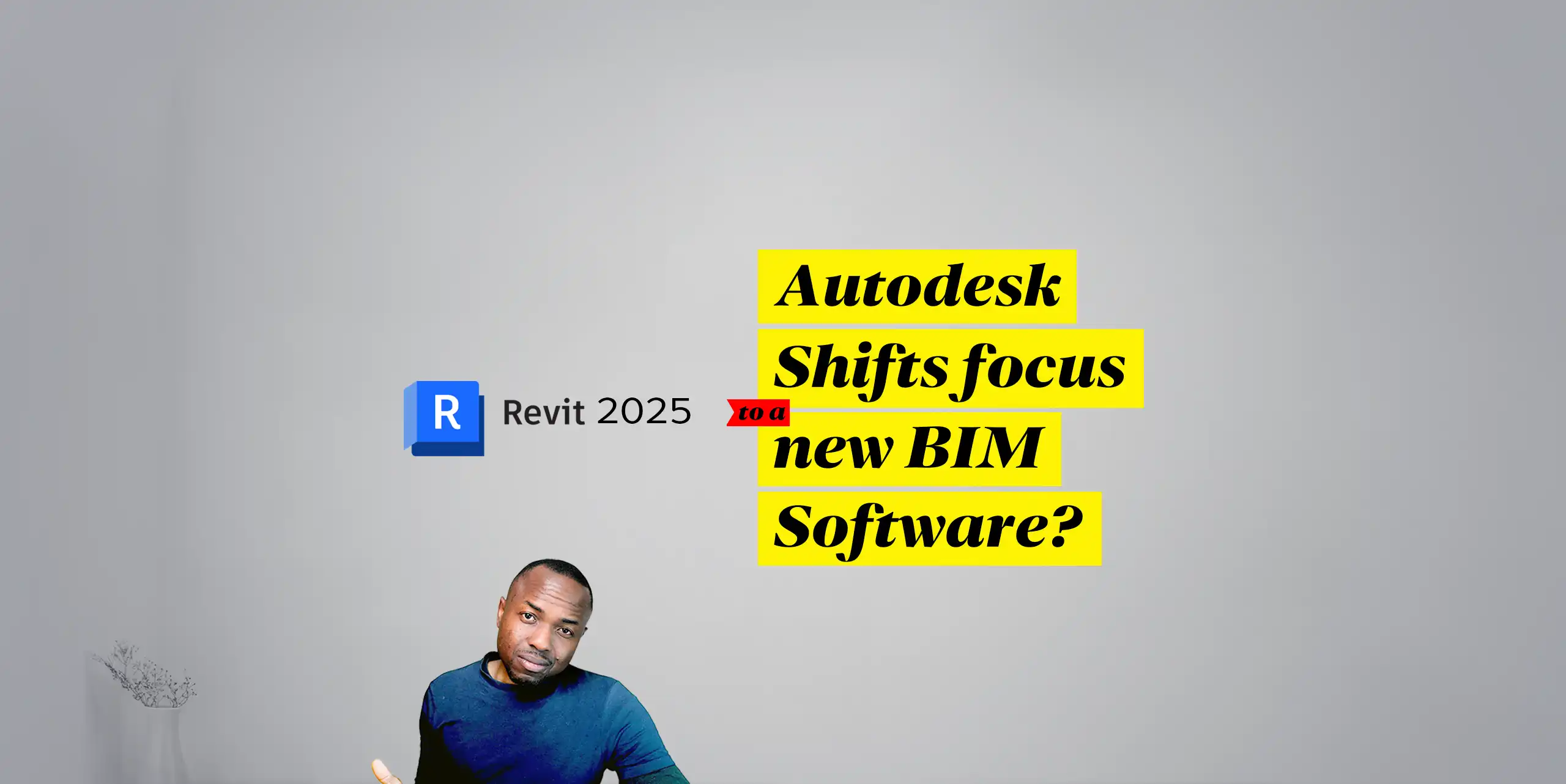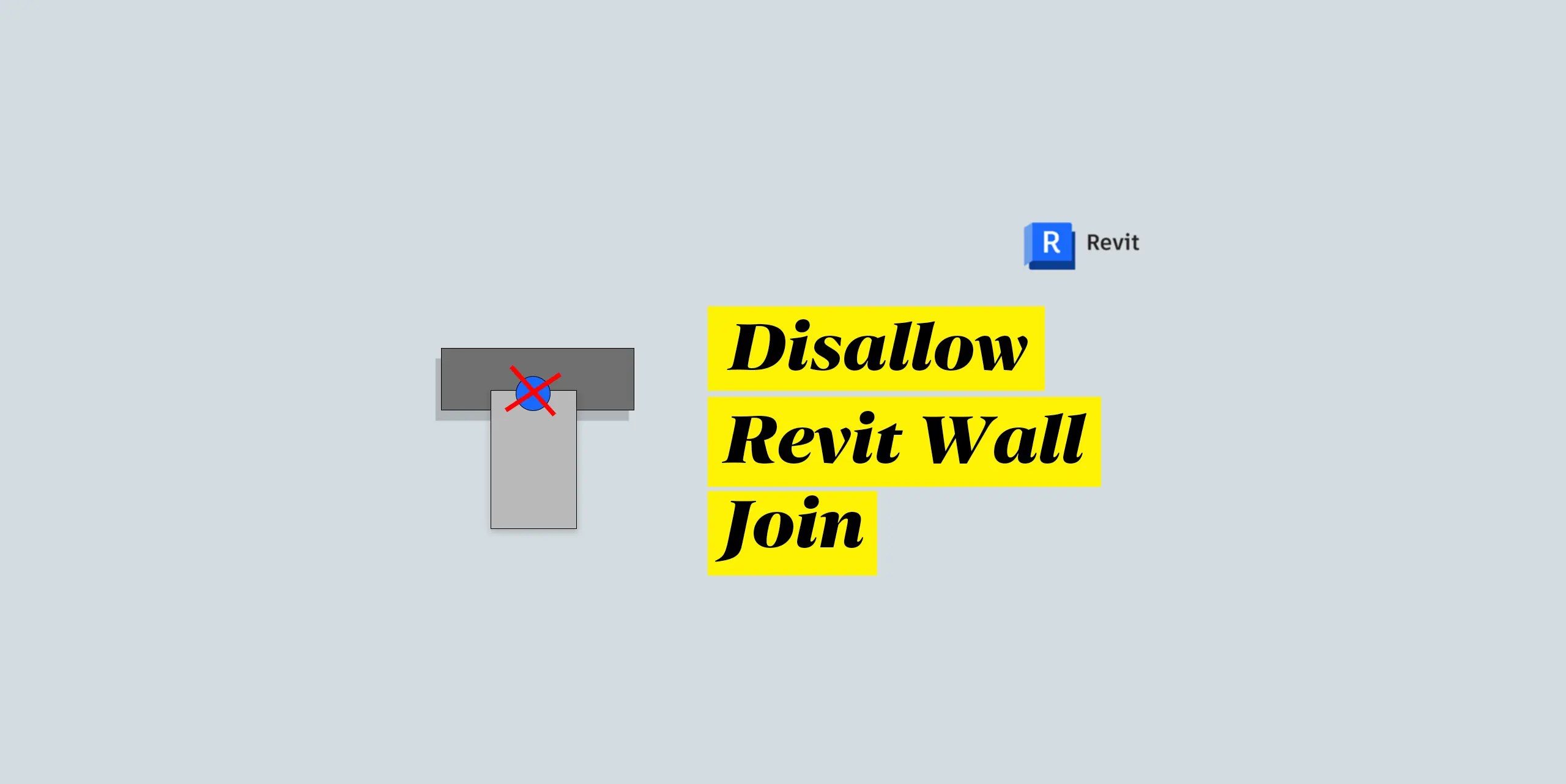Revit users frequently encounter stacked walls, which can be cumbersome to work with. Fortunately, converting them to basic walls is a quick and straightforward process. Here’s a guide through the simple steps to break apart stacked walls in Revit, enhancing your modeling efficiency.
Breaking Down Stacked Walls: A Step-by-Step Guide
- Selection is Key: Begin by selecting the stacked wall you want to separate. Ensure you click directly on the wall itself for accurate selection.�
- Right-Click for Options: With the stacked wall selected, right-click to access the context menu.�
- Break Up the Stack: Locate the “Break Up” option within the context menu and click on it. This command effectively separates the stacked wall into individual, basic walls.�
The Power of Basic Walls
Basic walls offer greater flexibility for editing and manipulation compared to stacked walls. You can now modify the properties, dimensions, and positions of each individual wall independently, streamlining your workflow.
Don’t forget to subscribe to the channel for more helpful Revit tutorials and insights!�







