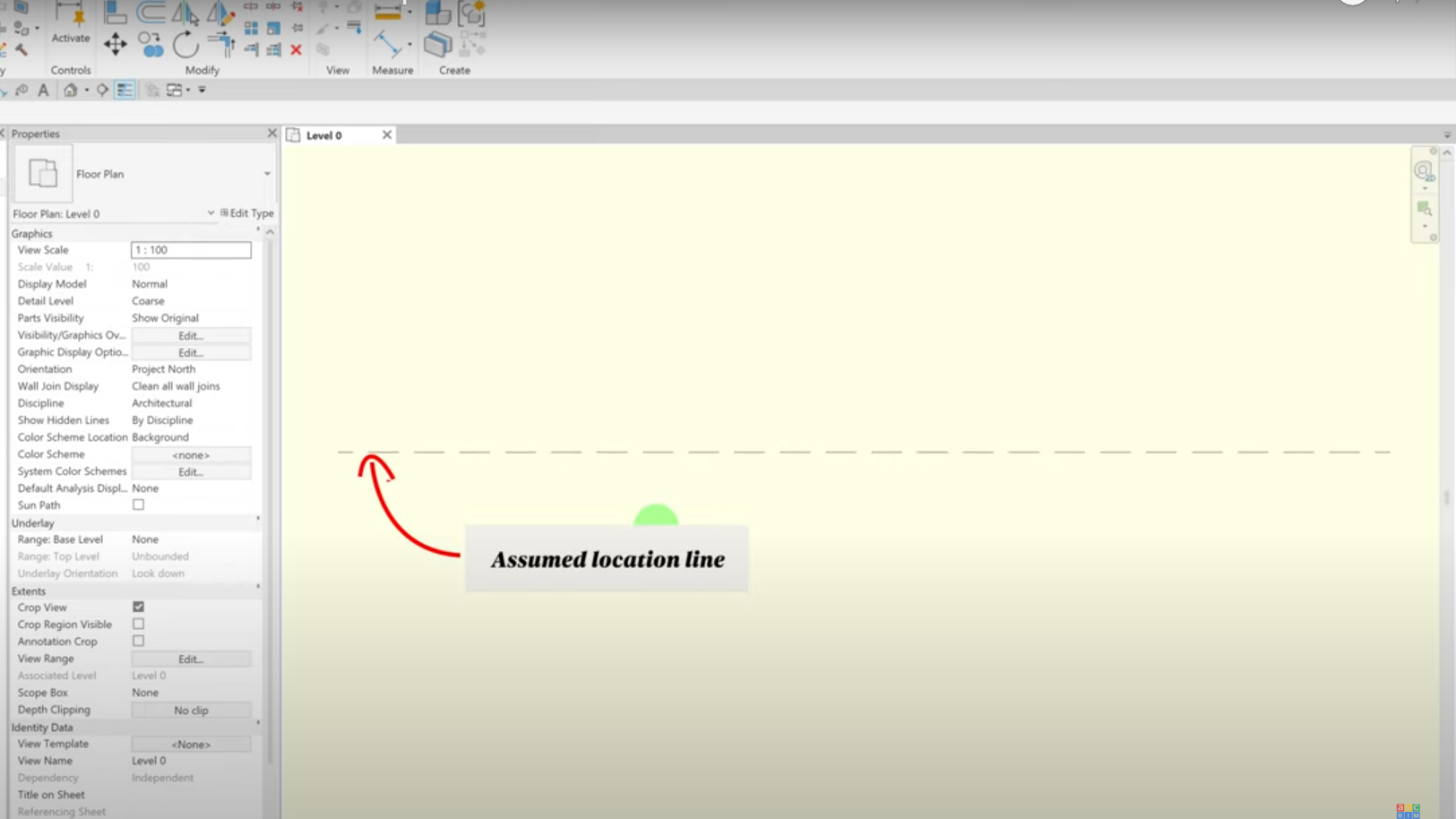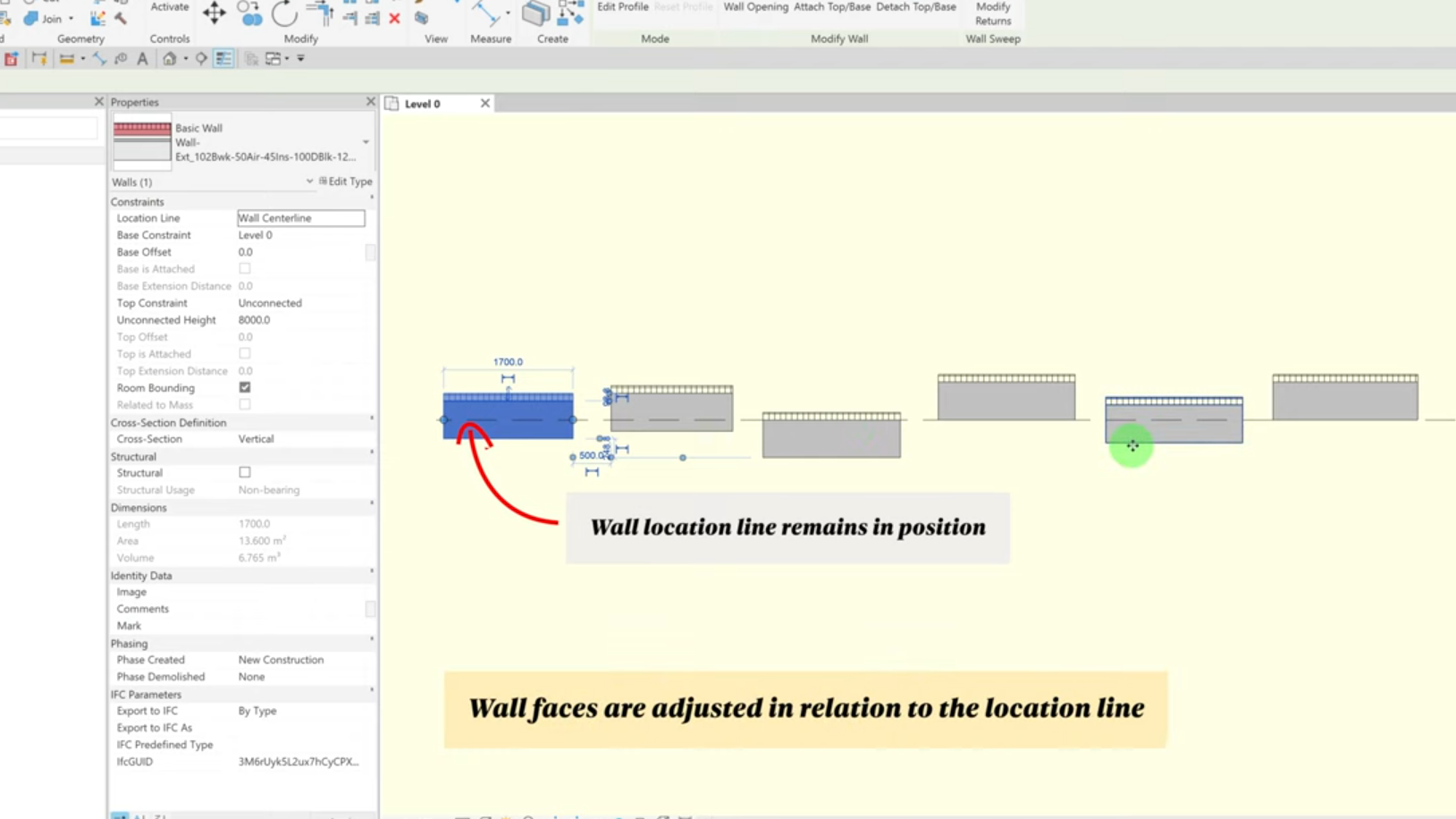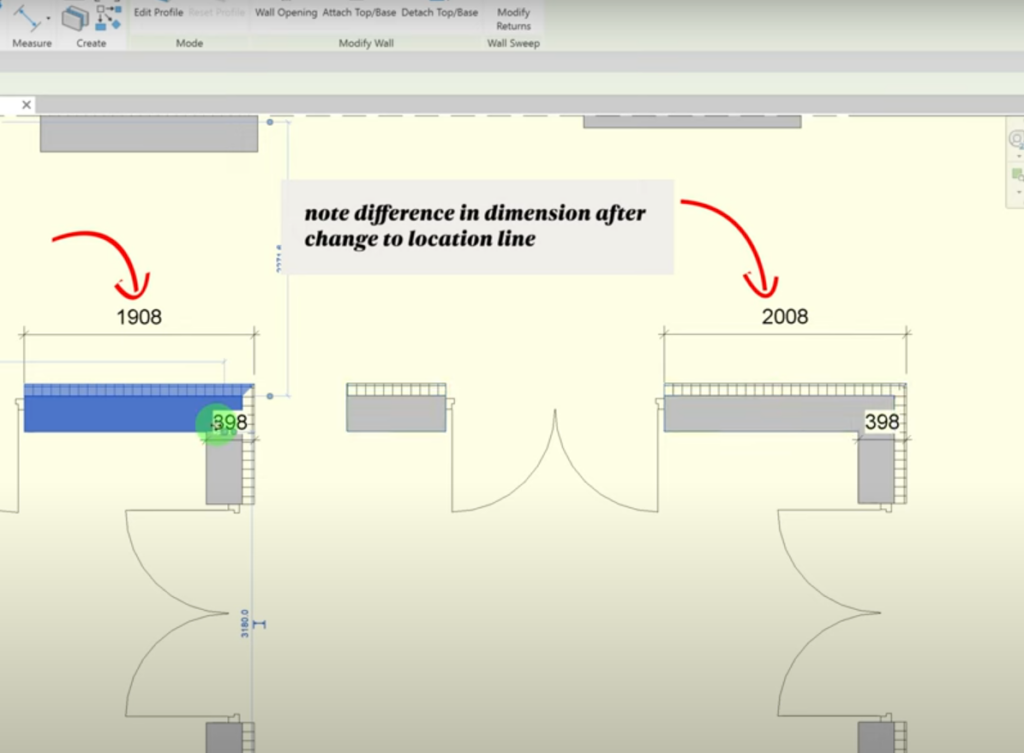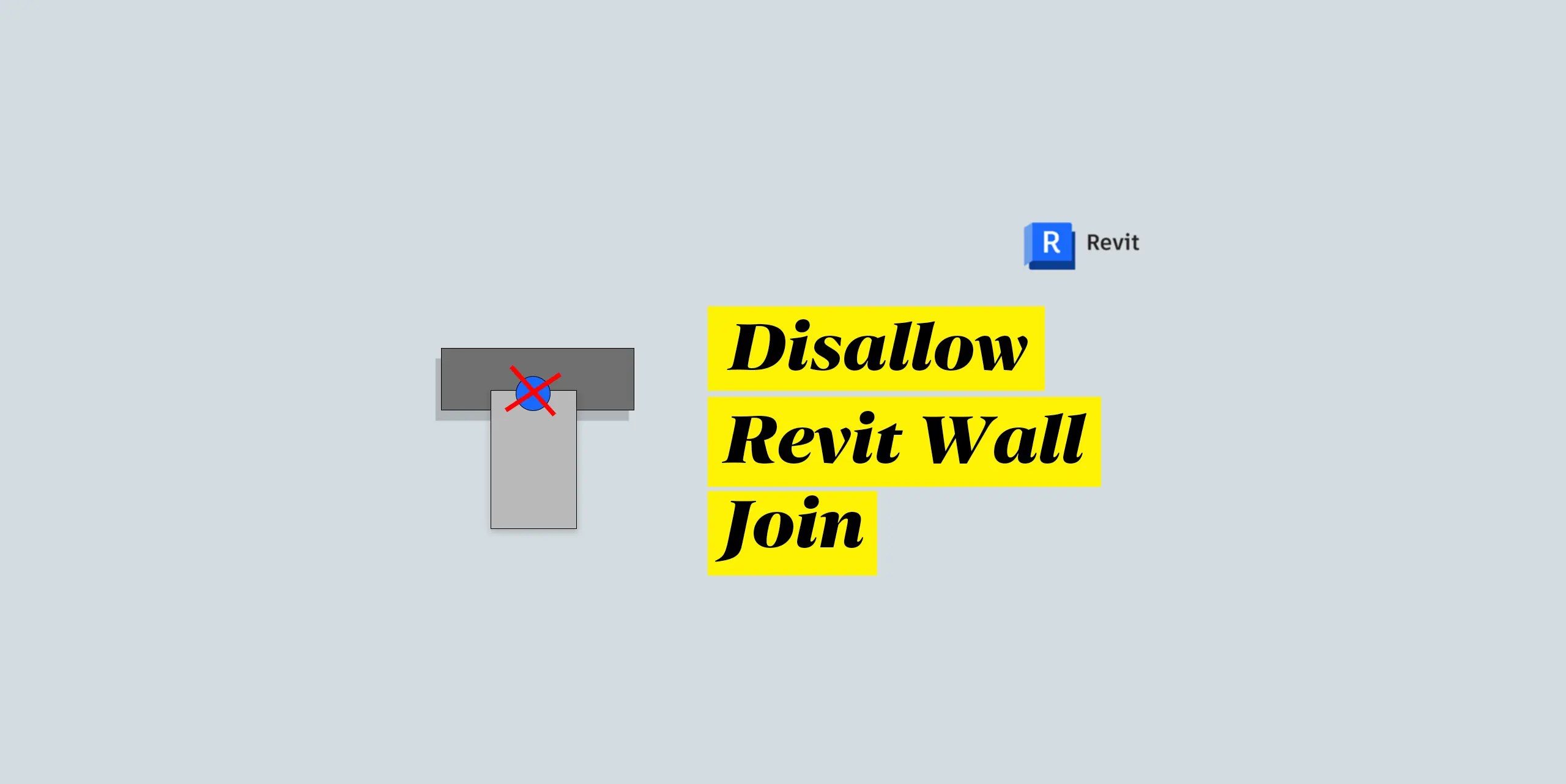In Autodesk Revit 2025, a wall’s “location line” plays a crucial role in determining its placement and overall dimensions. This seemingly simple concept can significantly impact your building design if not understood correctly.

What is a wall location line?
Essentially, the location line serves as a reference point for the wall’s position and how its dimensions are calculated.
Watch full tutorial�
How Does Location Line Affect Wall Behavior?
- Dimensioning:

- The location line dictates how the wall’s thickness is distributed.
- Changing the wall’s thickness will adjust its dimensions based on the location line.
- For instance, if the location line is set to “Wall Center Line,” increasing the thickness will expand the wall equally on both sides.
- Overall Building Dimensions:

- The choice of location line can directly influence the overall dimensions of your building.
- Using different location lines for different walls can lead to unexpected variations in distances and alignments.
Visual Demonstration:
Imagine the location line as a light source. As you create walls with different location lines, observe how they are positioned and dimensioned relative to that light source. This visual representation helps to grasp the concept more intuitively.
Understanding wall location lines is crucial for:
- Accurate dimensioning: Ensuring precise measurements and avoiding unexpected discrepancies.
- Consistent design: Maintaining uniformity and predictability in your building model.
- Efficient workflow: Avoiding time-consuming revisions due to incorrect wall placement and dimensioning.
For a more in-depth and visually engaging explanation of wall location lines in Revit 2025, please watch the full video above. Don’t forget to drop your comments if you have questions or suggestions, do share.









Recent Comments